Get in touch
Prefer email?
hello@munco.studio
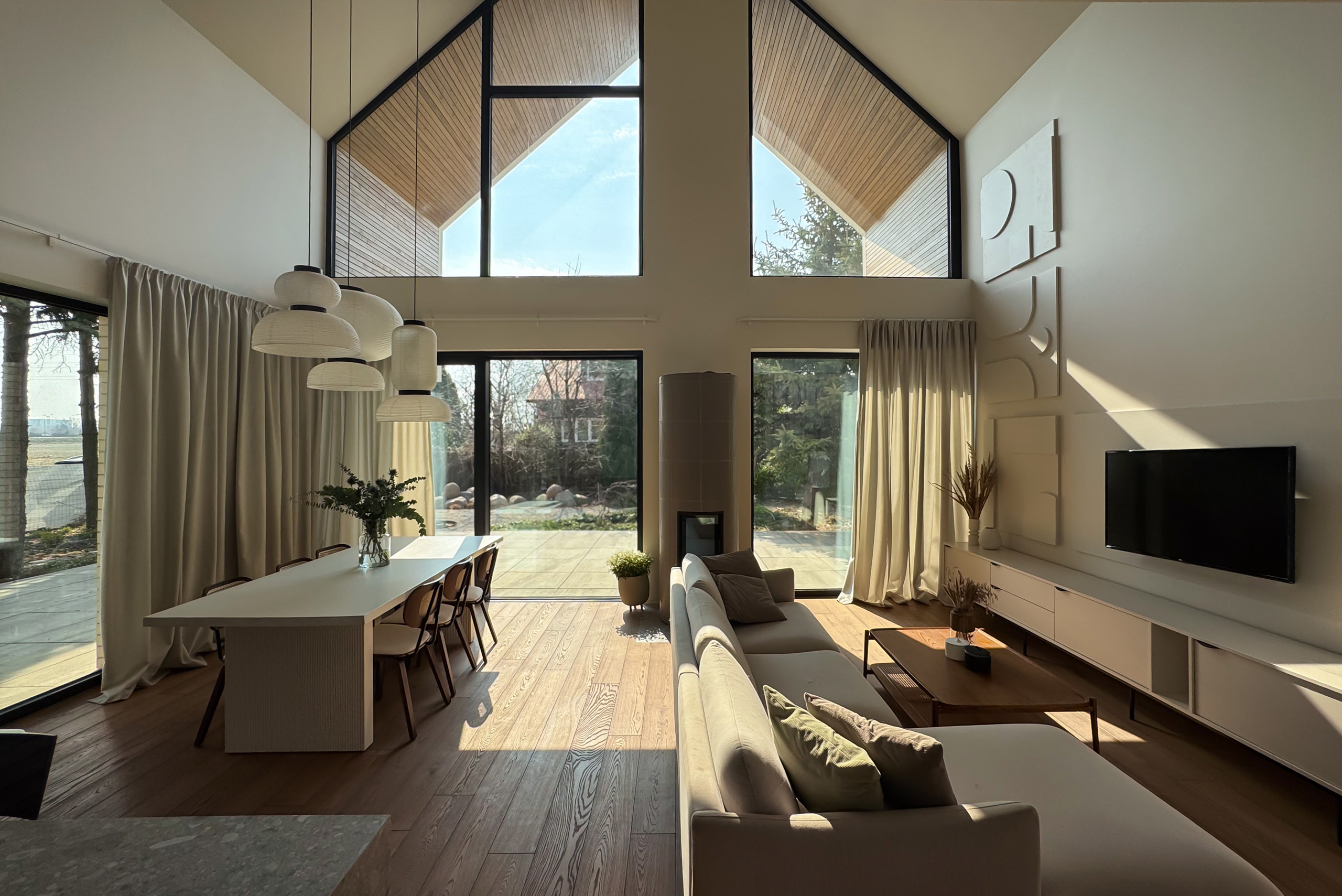
The Japandi House
Balancing Raw Textures and Quiet Forms
Interior Design
Floor Plans
Spec Sheet
Executive Design
Project Managment
This interior was designed in the spirit of Japandi – a fusion of Japanese minimalism and Scandinavian functionality. Clean lines, natural textures, and a subdued colour palette work together to create a calm, timeless space. The project focused on material harmony, spatial clarity, and craftsmanship.
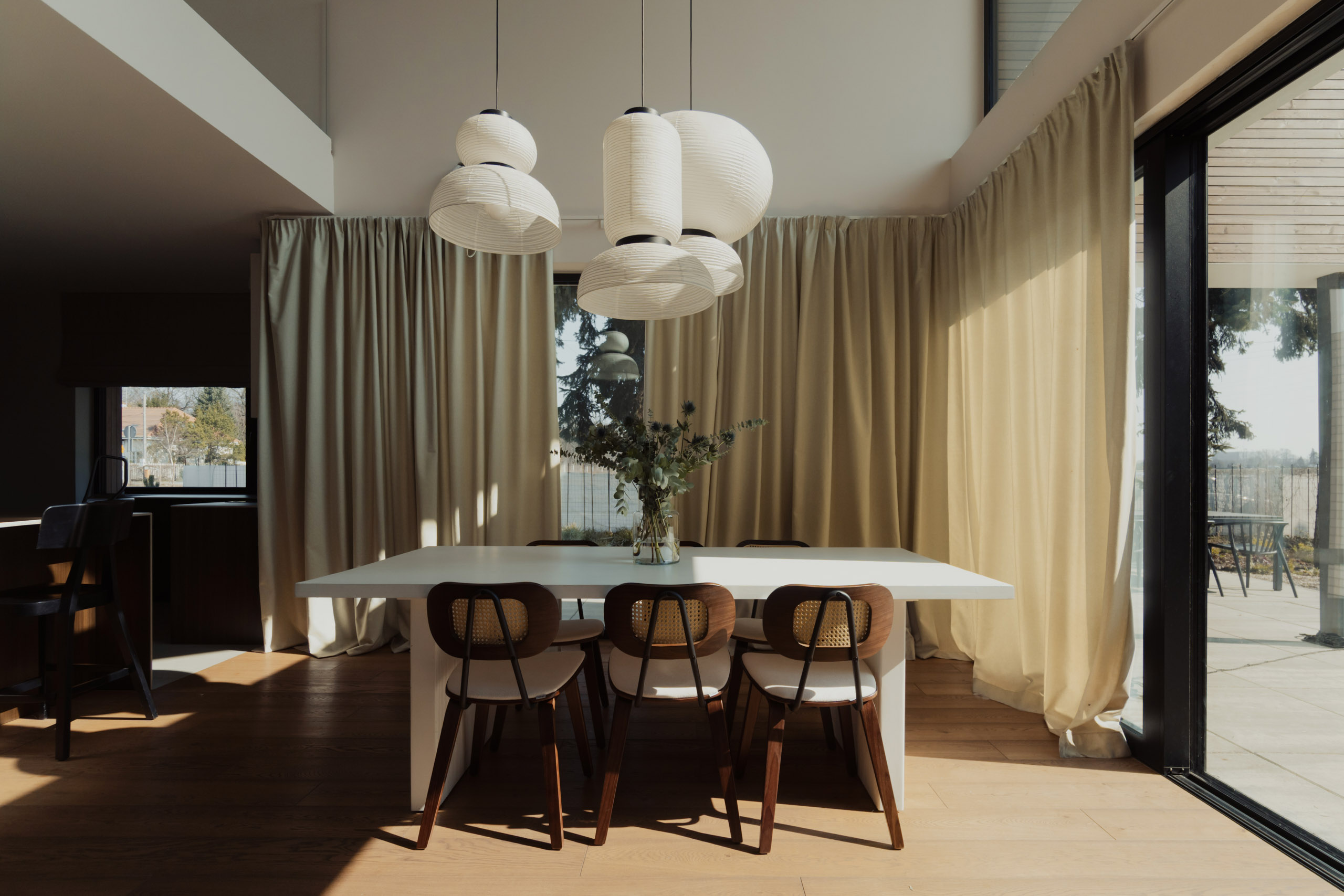
Get in touch
Prefer email?
hello@munco.studio

The Japandi House
Balancing Raw Textures and Quiet Forms
Interior Design
Floor Plans
Spec Sheet
Executive Design
Project Managment
This interior was designed in the spirit of Japandi – a fusion of Japanese minimalism and Scandinavian functionality. Clean lines, natural textures, and a subdued colour palette work together to create a calm, timeless space. The project focused on material harmony, spatial clarity, and craftsmanship.

The Japandi House
Balancing Raw
Textures and Quiet
Forms
Interior Design
Floor Plans
Spec Sheet
Executive Design
Project Managment
This interior was designed in the spirit of Japandi – a fusion of Japanese minimalism and Scandinavian functionality. Clean lines, natural textures, and a subdued colour palette work together to create a calm, timeless space. The project focused on material harmony, spatial clarity, and craftsmanship.
© MUNCO STUDIO [2021]
GDAŃSK, PL

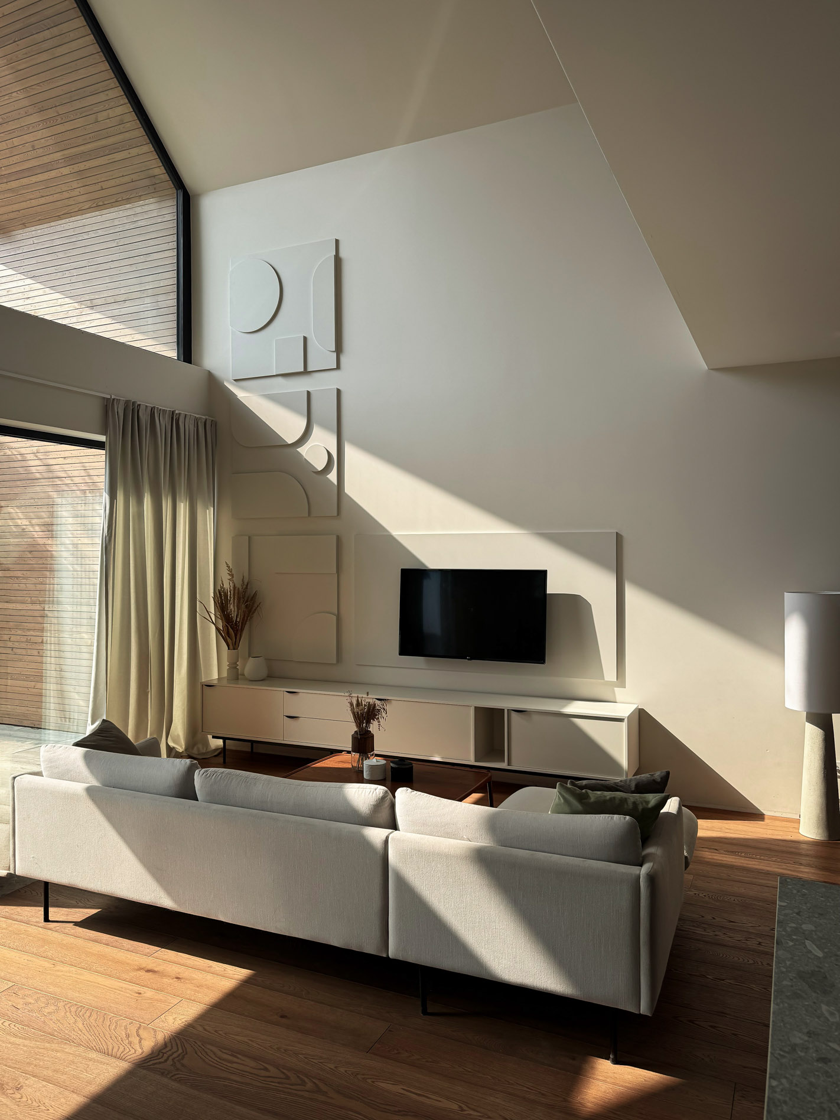
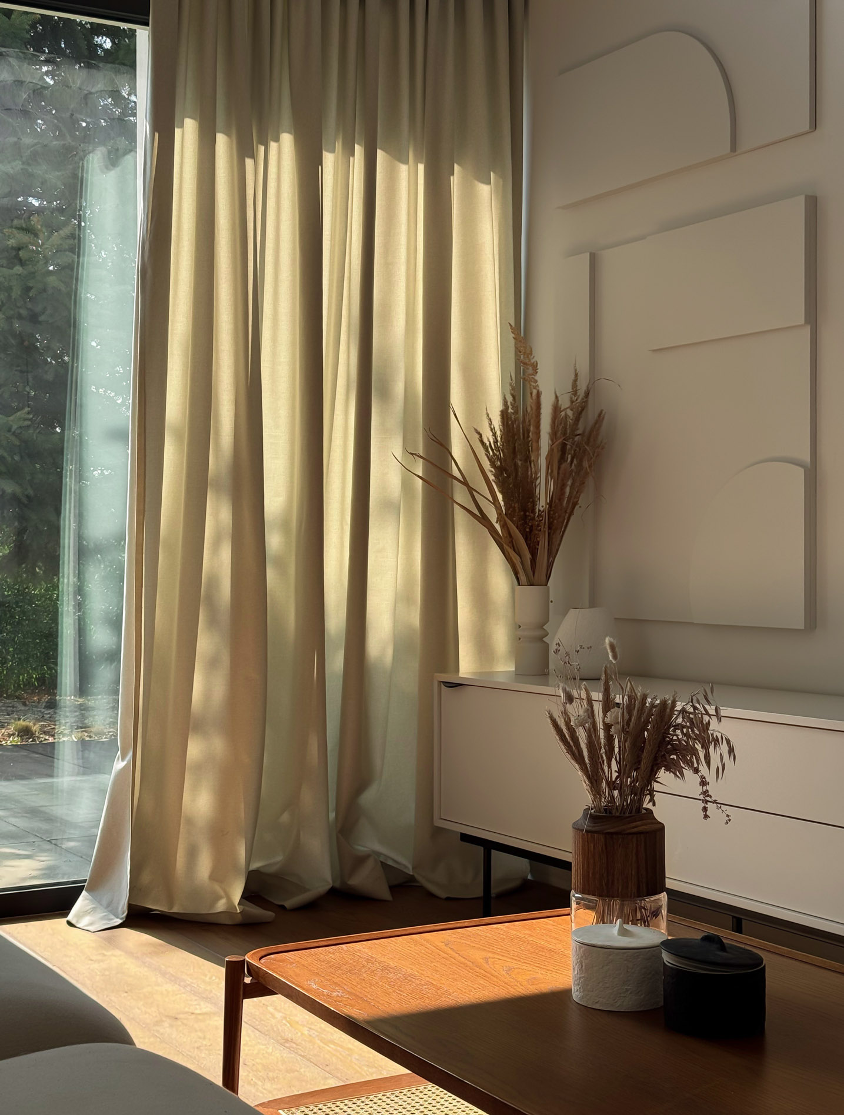

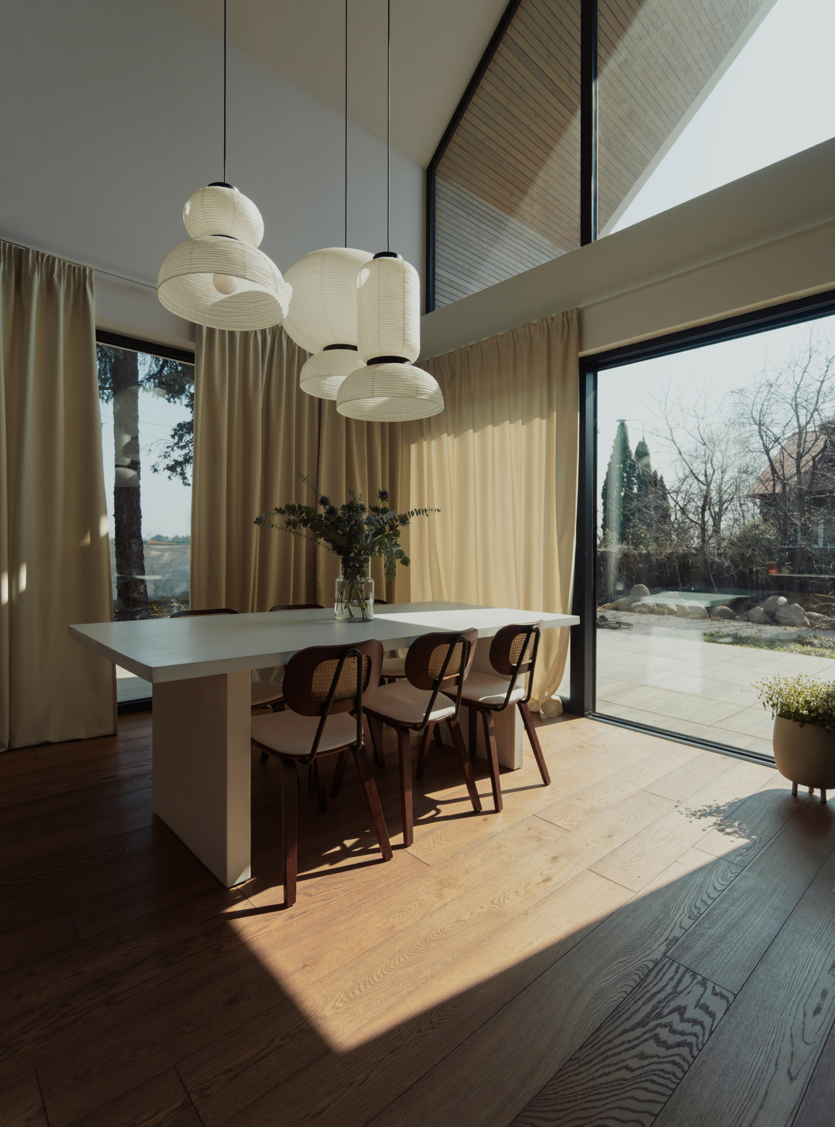
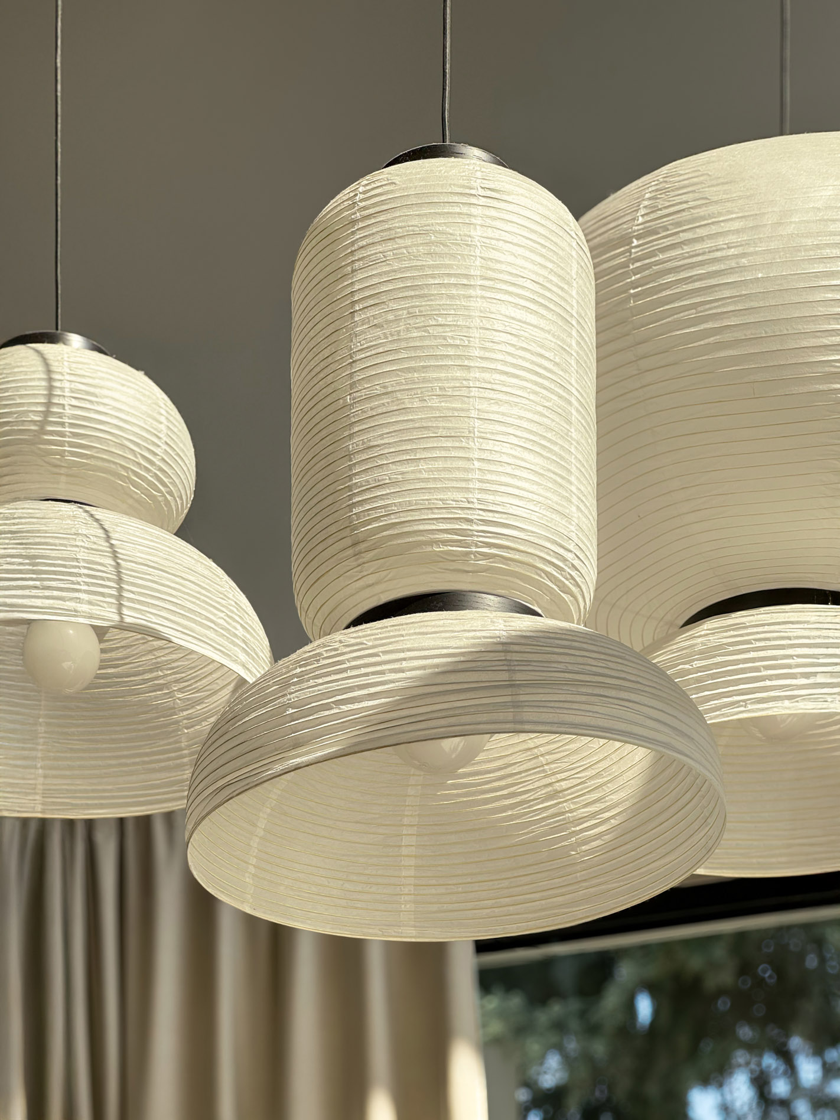
A central, open-plan space combining the living and dining areas was placed in the brightest part of the house. High ceilings with a sloped roof and white finishes enhance natural light distribution. Light-textured surfaces and strategic use of shadows add spatial depth. The herringbone wood flooring runs throughout the interior, introducing visual continuity and a warm material contrast.
Living space


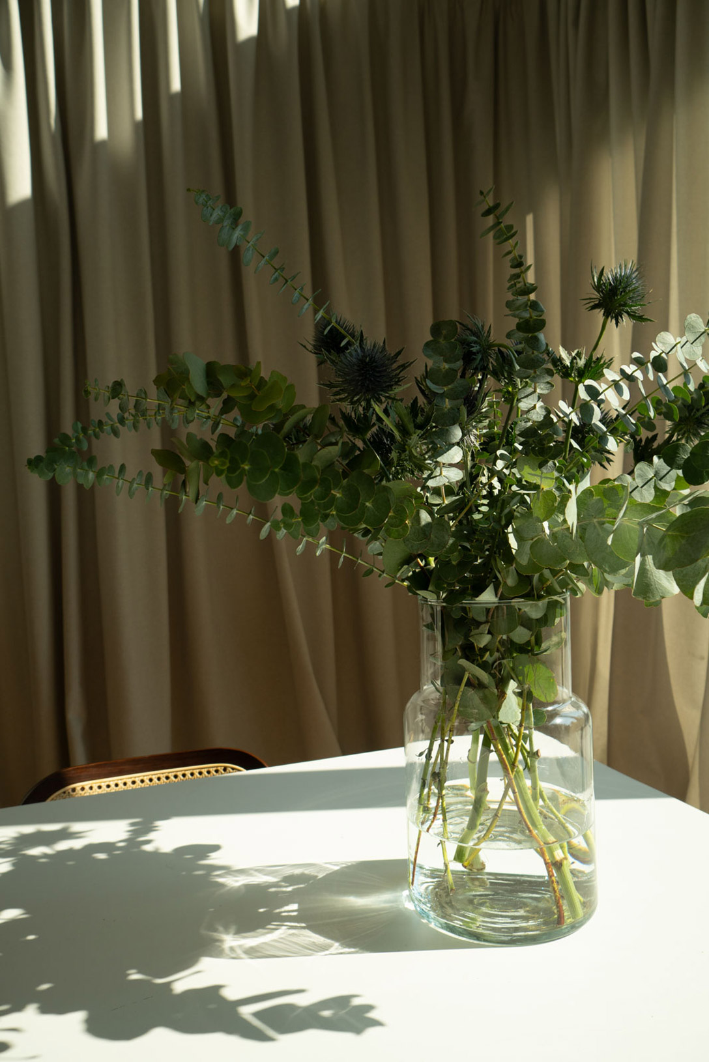
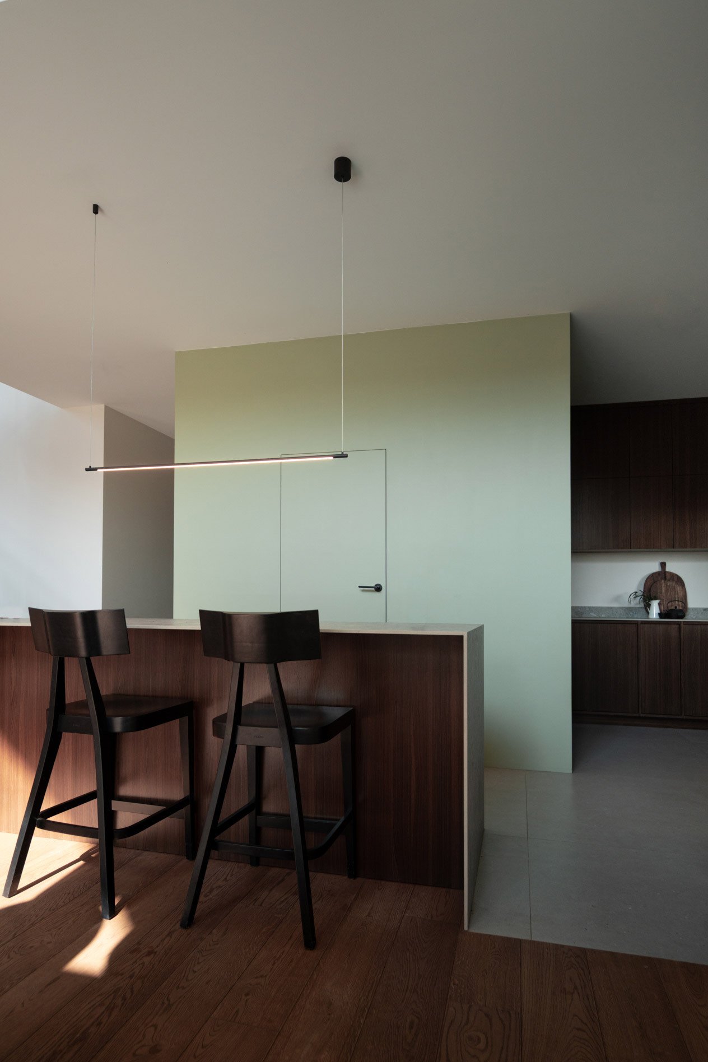
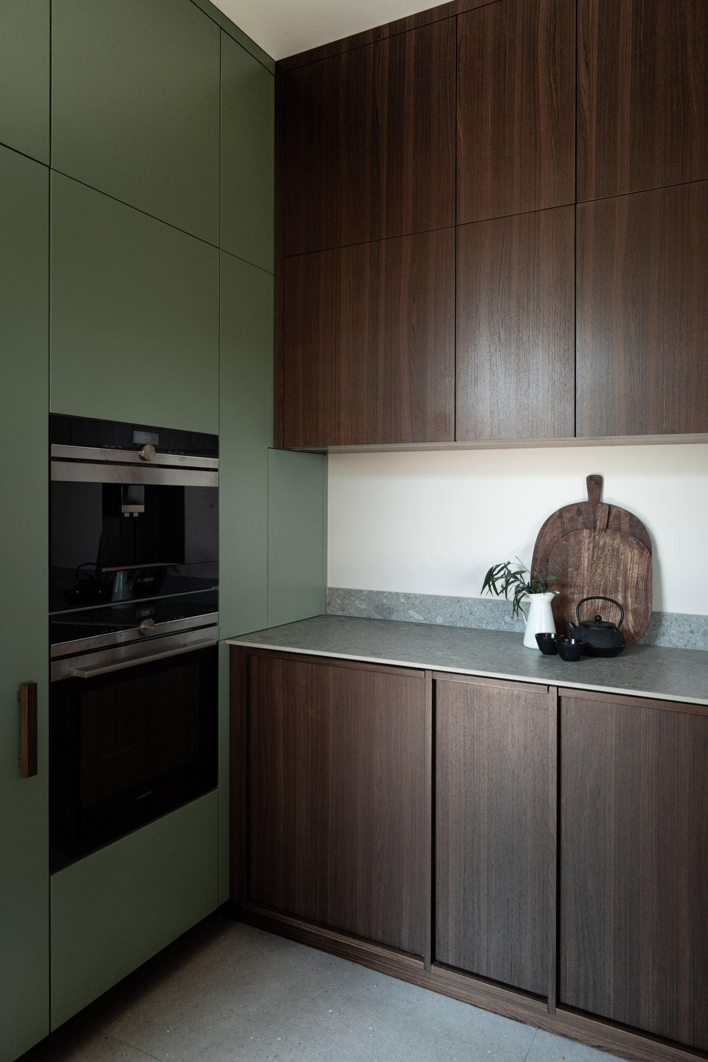
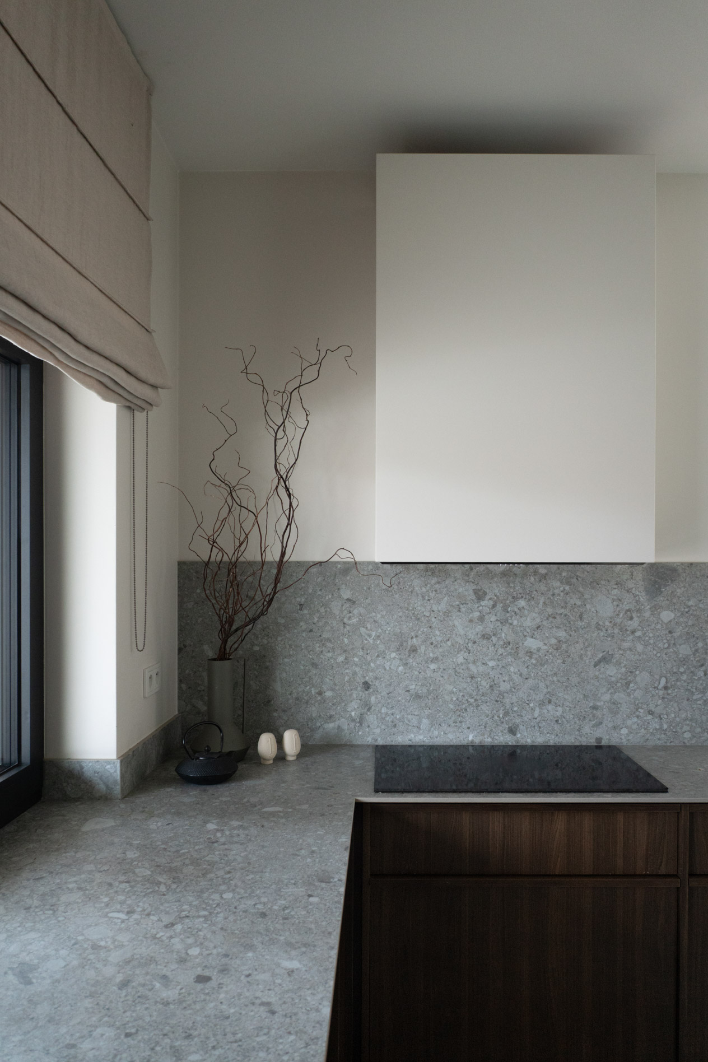
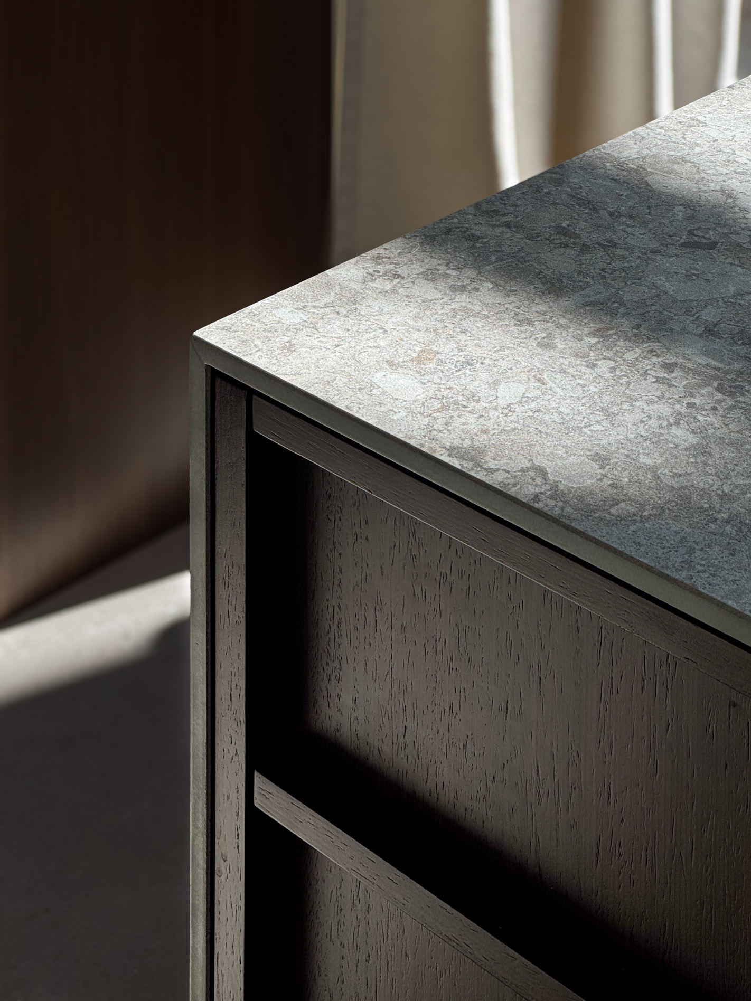
The kitchen contrasts with the bright, open living area, offering a more grounded atmosphere. Dark cherry wood fronts with defined linear divisions reference Japanese aesthetics and emphasize order and simplicity. Textured stone countertops with dense natural patterning introduce rawness and visual coolness.
The functional island extends the workspace and connects the kitchen to the dining area. A pale olive green accent, used for selected cabinetry and a hidden pantry, adds a subtle personal touch and visual cohesion.
Kitchen
Located on the mezzanine level beneath a low-sloping roof, the bathroom was designed as a private space for rest and recovery.
The material palette contrasts textured stone-effect tiles with light grey brickwork, creating a balanced composition.
Two small sinks with mirrors form a symmetrical entrance wall arrangement. Reflections of the warm wood cladding on the opposite wall soften the cooler tones and add a sense of comfort. A freestanding bathtub placed at the center defines the space and emphasizes its relaxing function.
Bathroom
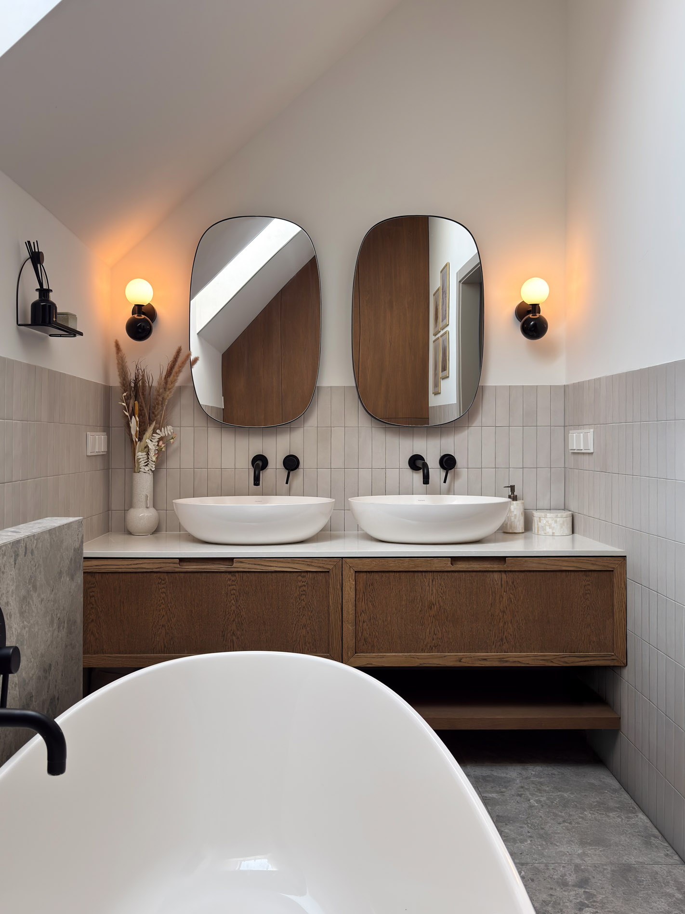
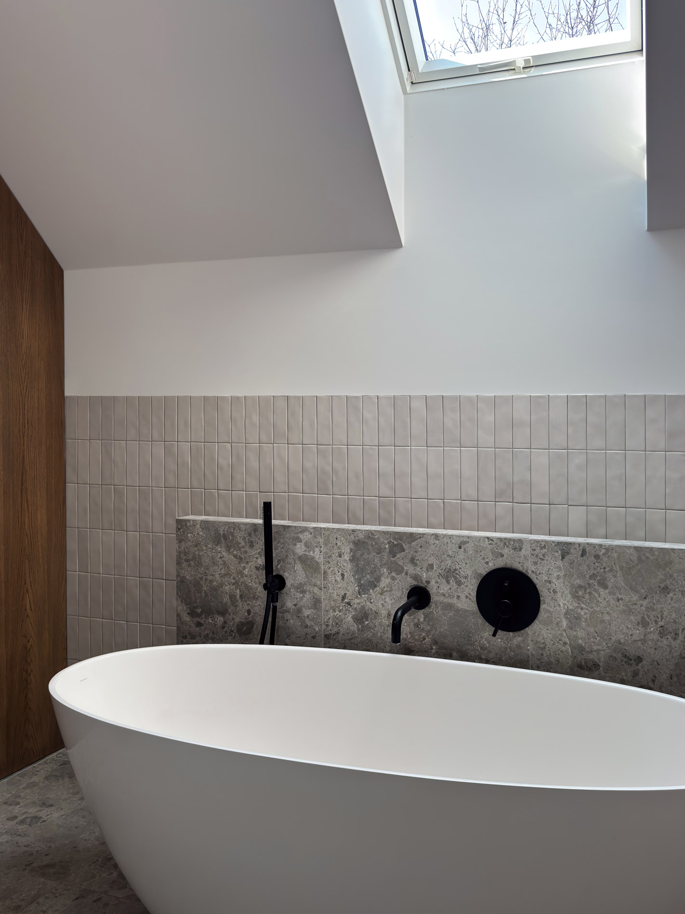
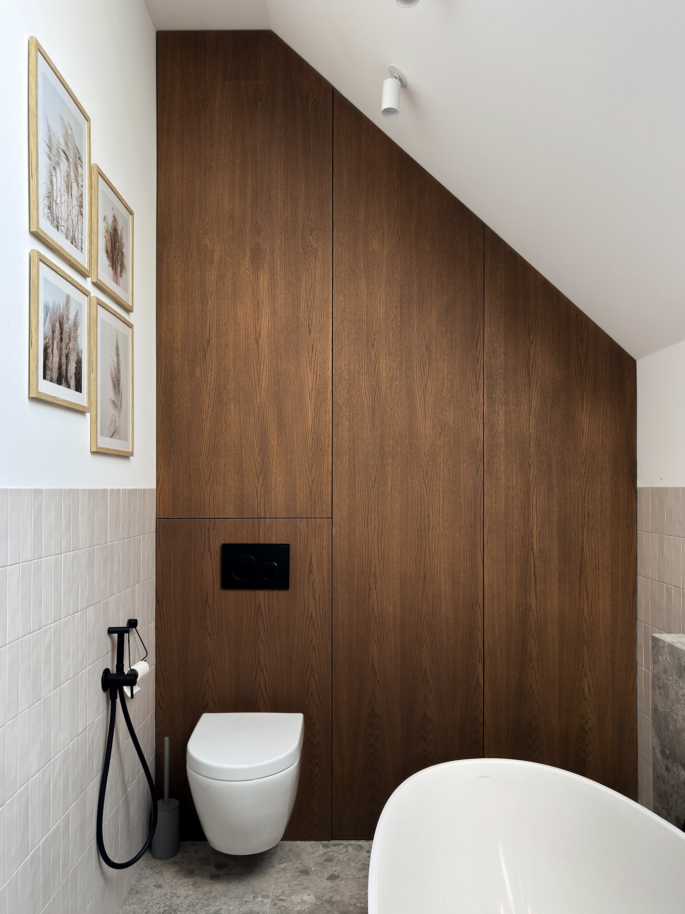
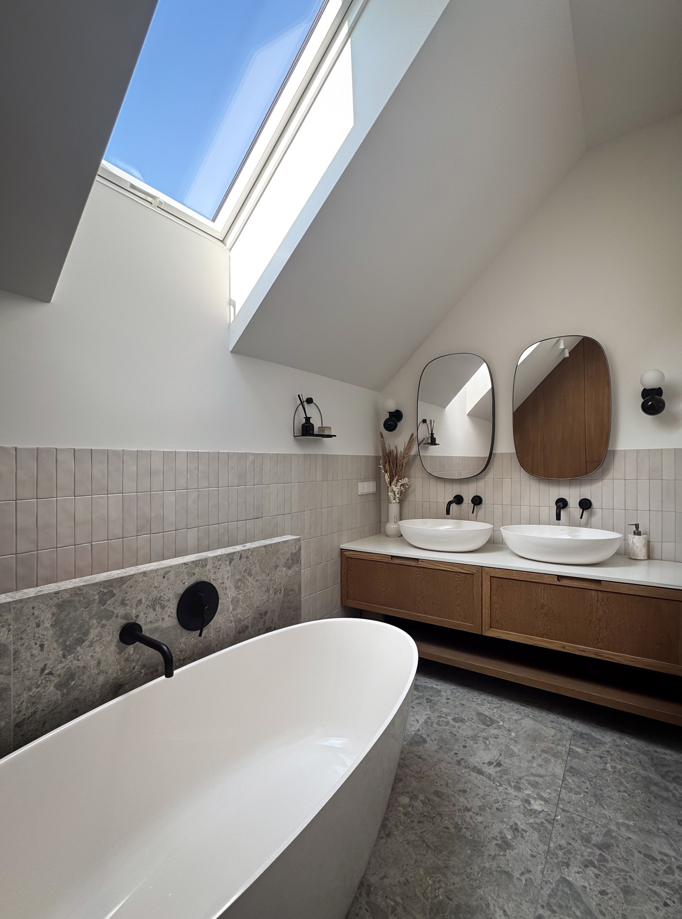
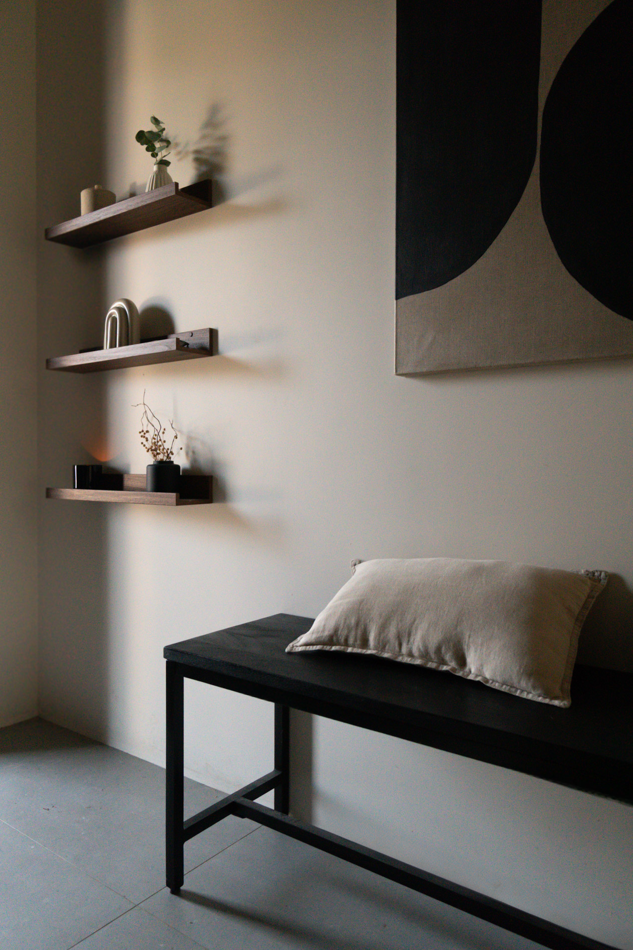
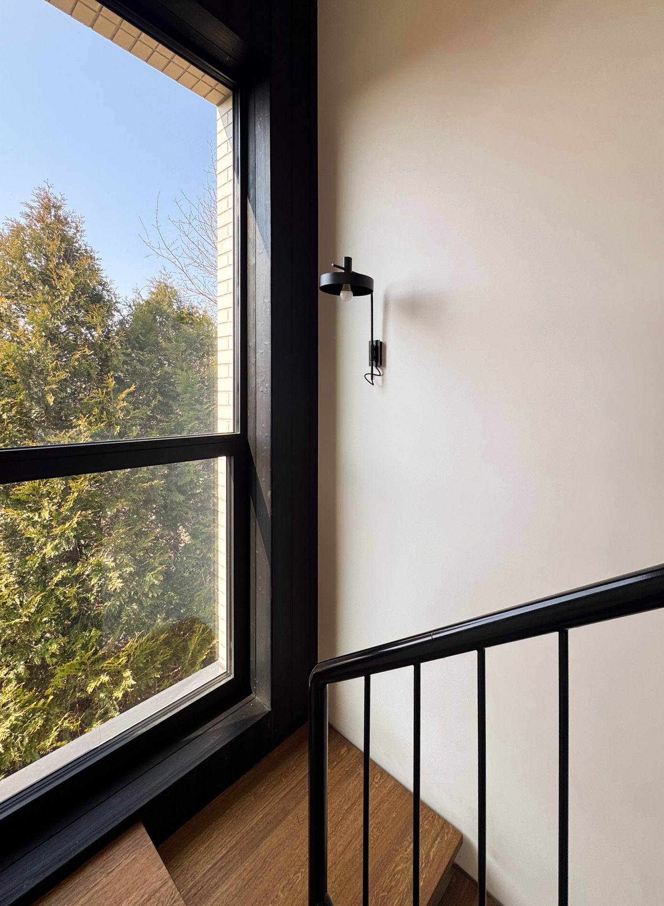
TESTIMONIAL
“From the beginning, I imagined a calm and grounded home - and that’s exactly what it became. It’s a place I genuinely look forward to coming back to. What started as a design collaboration quickly turned into a real connection, making the entire process feel effortless.”

home owner
Wioletta Nowicka